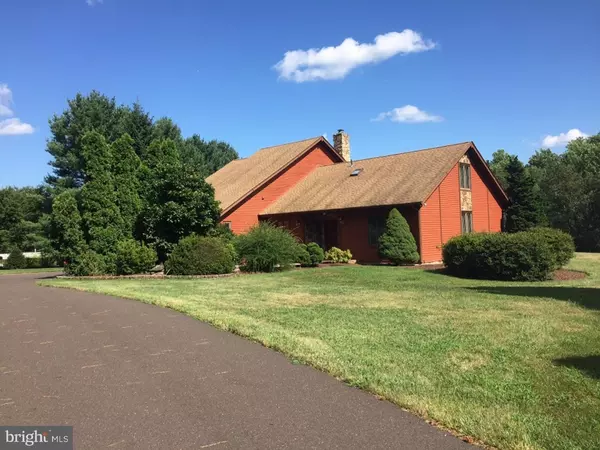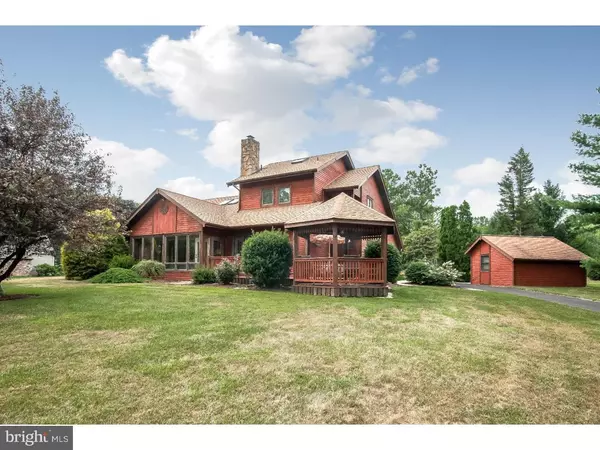For more information regarding the value of a property, please contact us for a free consultation.
67 FOX HILL RD Doylestown, PA 18901
Want to know what your home might be worth? Contact us for a FREE valuation!

Our team is ready to help you sell your home for the highest possible price ASAP
Key Details
Sold Price $465,000
Property Type Single Family Home
Sub Type Detached
Listing Status Sold
Purchase Type For Sale
Square Footage 3,178 sqft
Price per Sqft $146
Subdivision Fox Hill
MLS Listing ID 1002682080
Sold Date 02/26/16
Style Contemporary
Bedrooms 3
Full Baths 3
HOA Y/N N
Abv Grd Liv Area 2,749
Originating Board TREND
Year Built 1986
Annual Tax Amount $8,033
Tax Year 2015
Lot Size 0.950 Acres
Acres 0.95
Lot Dimensions 140 X 233
Property Description
Prepare to be impressed! A truly beautiful and unique property nestled in a gorgeous setting with spectacular rear views. Conveniently located yet tucked away at the end of a quiet cul-de-sac. A wonderful floor plan with exposed beams, vaulted ceilings and bathed in natural light. Meticulously maintained inside and out with impressively manicured lawn & landscaping. The gracious paver entry leads you into the tiled center foyer, with the formal living room & dining room to the right. To the left is the kitchen with breakfast area, center island and expansive counters and cabinetry which is open to the 2 story family room. This central gathering room has beautiful gleaming wood floors, exposed beams and a propane gas fireplace. A wall of windows leads to the inviting 4-season sunroom with southern exposure which opens to a wrap around deck & gazebo. There are two first floor rooms that can be used as bedrooms. One is currently used as a study and the other is a home office with built-in desk and cabinetry. With a separate entrance and nearby full bath, this would be ideal as in-law quarters. Don't miss the Sauna or the spacious 1st floor laundry room with loads of built-in cabinetry, fridge & desk area. A staircase takes you up to the master bedroom suite with vaulted ceiling, his & hers walk-in closet, covered balcony overlooking the backyard, plus a cozy 3rd level loft with skylight. The spacious master bath has dual vanities, stall shower & soaking tub. There's a bright 2nd floor open area/sitting room with skylight overlooking the family room and breakfast area that separates the two upstairs bedroom suites; The 2nd bedroom has vaulted ceilings and a wall of built-in drawers & closets plus a full bath. There are two staircases to the lower level; one leads to the finished rec room with a wet bar; the other comes from the garage hallway and leads to the immaculate and spacious unfinished portion offering plentiful storage and future finishing options. The attached 2 car garage has a decorative ceramic tile floor & pull-down stairs for attic storage. BONUS: A fabulous detached garage & hobby shop that's fully insulated, heated & AC with central vac, compressed air system, bridge crane and an impressive workshop set-up with wall & floor storage cabinets, benches & attic storage. There's also a separate storage shed with electric & AC, plus a garden shed. Everything is immaculate! A must see property! Public Sewer too!
Location
State PA
County Bucks
Area Doylestown Twp (10109)
Zoning R1
Rooms
Other Rooms Living Room, Dining Room, Primary Bedroom, Bedroom 2, Kitchen, Family Room, Bedroom 1, In-Law/auPair/Suite, Laundry, Other, Attic
Basement Full
Interior
Interior Features Primary Bath(s), Kitchen - Island, Skylight(s), Sauna, Exposed Beams, Wet/Dry Bar, Stall Shower, Kitchen - Eat-In
Hot Water Electric
Heating Electric, Radiant, Zoned, Energy Star Heating System, Programmable Thermostat
Cooling Central A/C
Flooring Wood, Fully Carpeted, Tile/Brick
Fireplaces Number 1
Fireplaces Type Gas/Propane
Equipment Built-In Range, Dishwasher, Built-In Microwave
Fireplace Y
Appliance Built-In Range, Dishwasher, Built-In Microwave
Heat Source Electric
Laundry Main Floor
Exterior
Exterior Feature Deck(s), Patio(s), Porch(es), Balcony
Parking Features Inside Access, Garage Door Opener, Oversized
Garage Spaces 6.0
Utilities Available Cable TV
Water Access N
Roof Type Shingle
Accessibility None
Porch Deck(s), Patio(s), Porch(es), Balcony
Total Parking Spaces 6
Garage Y
Building
Lot Description Cul-de-sac
Story 1.5
Foundation Brick/Mortar
Sewer Public Sewer
Water Well
Architectural Style Contemporary
Level or Stories 1.5
Additional Building Above Grade, Below Grade
Structure Type Cathedral Ceilings
New Construction N
Schools
Elementary Schools Doyle
Middle Schools Lenape
High Schools Central Bucks High School West
School District Central Bucks
Others
Tax ID 09-046-027
Ownership Fee Simple
Security Features Security System
Acceptable Financing Conventional, VA
Listing Terms Conventional, VA
Financing Conventional,VA
Read Less

Bought with Michael Rosania • Keller Williams Philadelphia
GET MORE INFORMATION




